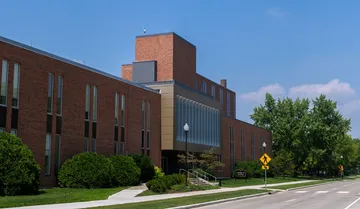
UW-Oshkosh Celebrates Clow Social Science Center Renovation with Ribbon Cutting
September 28, 2023
The University of Wisconsin-Oshkosh held a ribbon cutting ceremony to re-dedicate the Clow Social Science Center. The complex recently completed an additional significant renovation of the building which houses the College of Education and Human Services. The project focused on teacher education and adds active learning classrooms, a science education lab, a distance learning lab, outreach workspace, and gathering spaces for student collaboration. Kahler Slater was engaged as architect and designer with C.D. Smith who served as the general contractor.
The updated spaces are intentionally designed to generate excitement in faculty and students while preparing the next generation of educators for modern teaching and pedagogy. The 48,000 square foot renovation features modernized classrooms with state-of-the-art technology, laboratories, offices, new lecture halls, and student spaces. Contemporary simulation labs were designed to model elementary school classrooms. A new practicum laboratory for the Counseling and Human Services Department was designed to mimic a clinic which enhances instruction through real-time live supervision allowing students to review their recorded sessions to assess their skills directly in the video.
“The Clow Academic Complex is such a welcoming environment that emphasizes the value the University places on providing high-quality teaching and learning spaces,” said Linda Haling, Dean of the College of Education and Human Services.
Prior to the Phase 2 renovation, Kahler Slater partnered with the University in 2016 to modernize the College of Nursing department also housed in Clow complex. These upgrades were the first significant improvements made to the building since its construction in 1966.