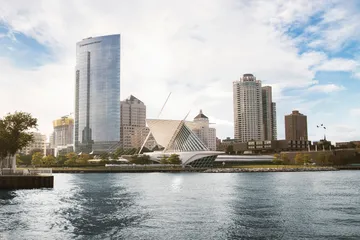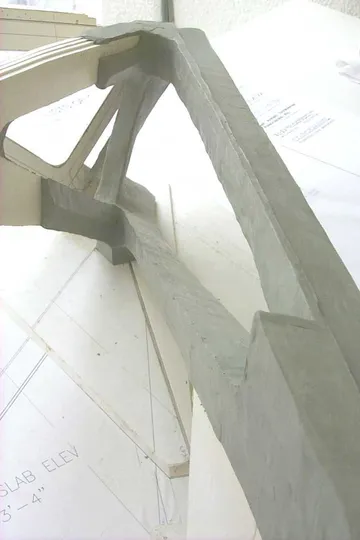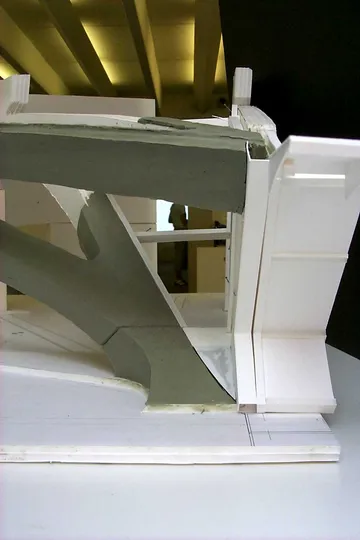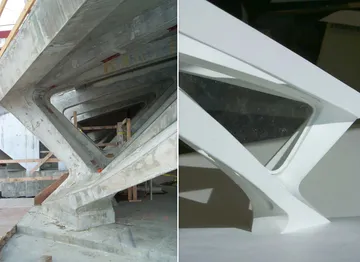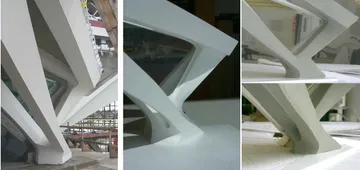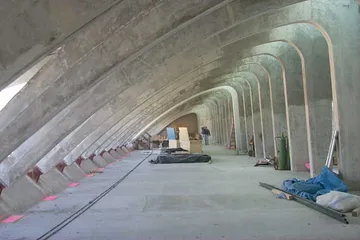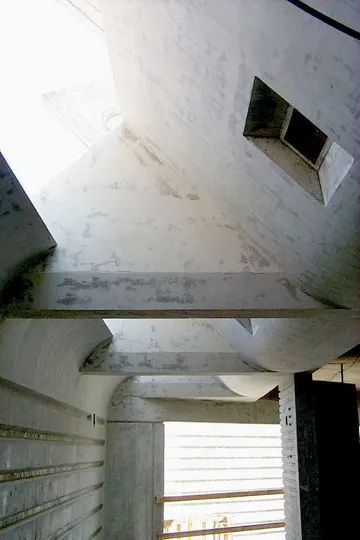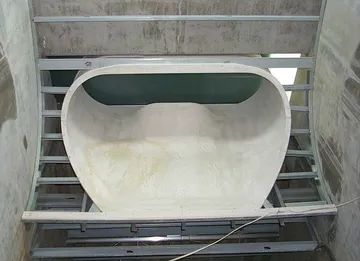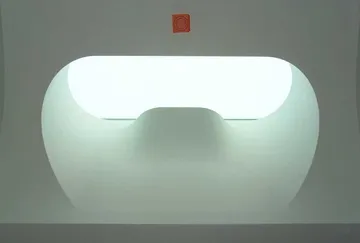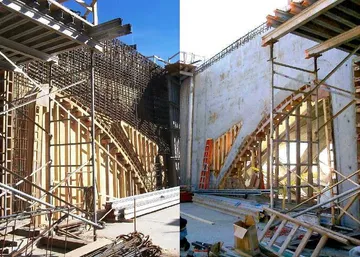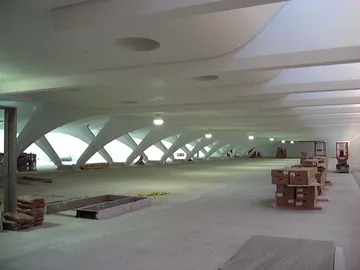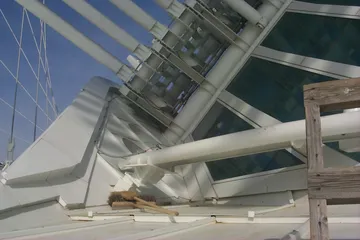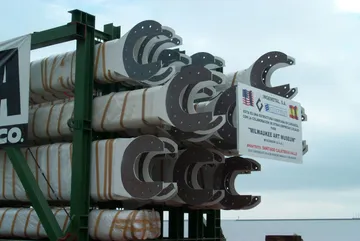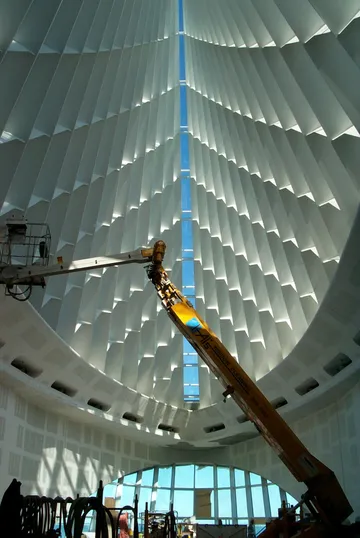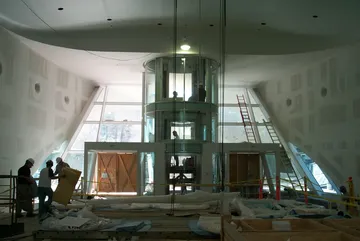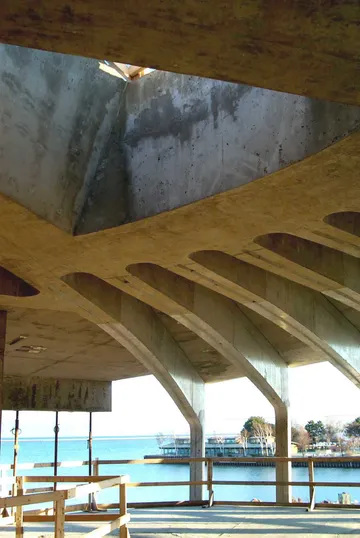Kahler Slater and Calatrava
In our 114-year legacy, there are numerous projects that have significantly shaped who we are today. Our partnership on the Milwaukee Art Museum’s lakefront addition with world-renowned designer Santiago Calatrava rises to the top. Here, we share a behind-the-scenes look at how this iconic project was designed and delivered 20 years ago.
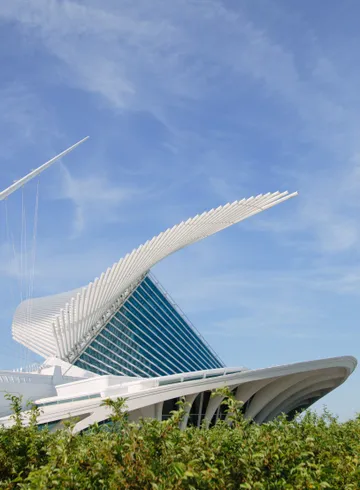
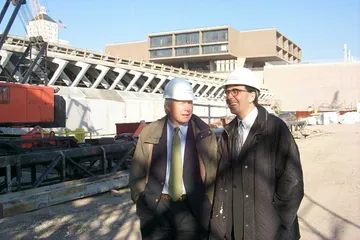
— David Kahler and Santiago Calatrava
— Santiago Calatrava, 2022
— David Kahler
Translating
the Design
In 1994, Kahler Slater was hired by the Milwaukee Art Museum to serve as architect-of-record for the project and was asked to begin working with Santiago Calatrava to realize the design the new addition. Our role was to work in partnership to interpret the design vision and make it a reality. MAM’s goal was to “create an architectural masterpiece that serves the art and the audience, and one that is acclaimed by the local, national and international community”.
Collaborating across the ocean and without today’s modern technology posed challenges, but also encouraged our team to think differently about how to approach a traditional design process and form deep connections with the European design team. Calatrava often depicted ideas in watercolor drawings which our team needed to interpret and review for US code and standards. In-person design reviews often included hand sketches to resolve any issues that arose.
“Their know-how, their patience, their friendship – I could not have done this project without them.” – Santiago Calatrava
From Concept
to Reality
The complexity of turning Calatrava’s vision for this iconic structure into a building required incredible technical detail. Over the course of nearly two years, numerous design ideas were analyzed, tested, discarded, and refined. At the time, traditional modeling programs were unable to capture the intricacy of the design. In fact, the design was so complex that it couldn’t be conveyed to the contractors with conventional blueprints. Instead, Kahler Slater’s team made clay models of the various building elements so workers could fully understand the complex geometry.
Constructing
an Icon
As much of the design and construction of the building was new, unconventional, or had never been done before, Kahler Slater’s technical abilities were put to the test. For instance, the sunscreen challenged the design team to research and find materials that were light but could also withstand the city’s ever-changing weather pattern. In the end, 72 massive steel fins for the sunscreen and 235 panes of glass for the reception hall were flown in from Spain and installed by our local team.
Redefining
the Future
Named Project of the Year by Time Magazine, the Calatrava addition fundamentally changed Milwaukee, and Kahler Slater. The iconic image of the building was adopted to represent the entire city of Milwaukee and redefined the State. The project also contributed to our future success. Kahler Slater’s geographic reach expanded nationally immediately after. We leveraged project learnings, continued to strengthen our technical abilities, and designed award-winning buildings around the country. We continue to redefine Milwaukee – with projects like the BMO Tower and the future Milwaukee Public Museum – while we also design communities coast to coast in US, Canada, and Singapore.
