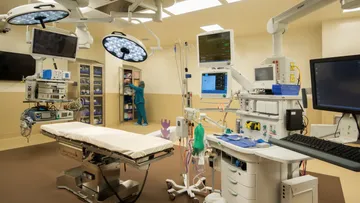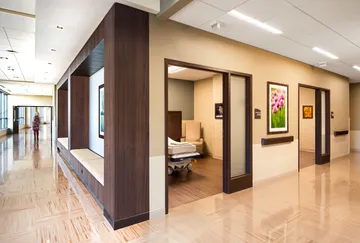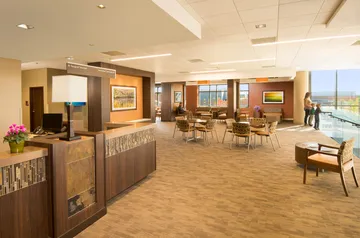Back in the seventies, one could wait months for doctor appointments, spend several days in the hospital for a procedure and several weeks out of work recovering. In today’s Ambulatory Surgery Centers (ASCs), you meet a specialty team of experts who swiftly schedule your procedure and provide quality care with equipment and facilities that are tailored to your specific needs. So how do we continue this positive, efficient momentum and prepare for future growth? Here are the top 7 design guidelines to consider in the design of your ASC.
- Collaborate with physicians and staff involved.
Getting physician and staff input upfront is crucial to the successful design of your facility. Understanding what is important to each member of the team allows the designers to address their needs in the concept development stage. Wearing and walking in a lot of different shoes is key for this collaborative strategy to be successful. When you hear a team member utter things like “wow, thank you, no one has ever asked me what I thought about that before”, you’ll know you’re doing it right.




