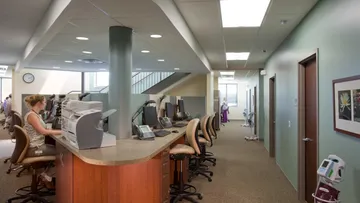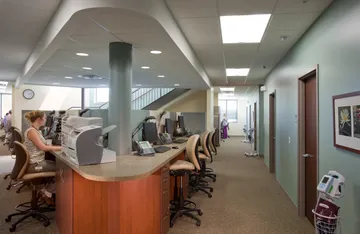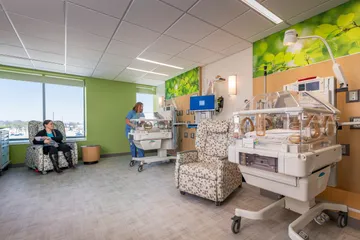Research Leads to Redesigning Ambulatory Care Environments


Understanding that healthcare leaders often make metrics-based decisions, Kahler Slater analyzed and reviewed numerous plans from all over the United States to reveal the following measurements: the facility cost per doctor; exam room per square foot ratio; physician to exam room ratio; and patient, caregiver, and doctor footsteps studies. In addition to reviewing the plans, process flows were studied; from the way patients and staff arrive and flow through various episodes of care, focusing attention from care giver interaction with patients, to the arrival and distribution of supplies. To create the best possible experience for patients and staff, every aspect of the environment was examined. Key trends that emerged from this research included concepts on self-rooming, flex spaces, off-stage collaborative space, and intuitive wayfinding design.
Hallmark of Innovation: Self-Rooming
Incorporating patient self-rooming helps alleviate wait times for patients and maximizes administrative efficiency at the same time. In these models, once patients are checked in, they proceed directly to an exam room or diagnostic sub-waiting location. Time waiting is minimized and patients always feel that they are moving forward in the process, rather than waiting. Additionally, self-rooming can help reduce the risk of spreading infection from patient to patient in the waiting rooms as they are able to bypass this step.
One of the ways to maximize the use of self-rooming is to incorporate check-in kiosks into reception areas, allowing patients to personally announce their arrival for outpatient visits, diagnostic or lab tests, mammography, x-ray and physical therapy appointments. Once checked in, patients proceed to a sub-wait area or directly to their appointment location. The kiosk process provides a feeling of empowerment for patients by speeding up check-in and reducing wait time. If a patient does not choose to use the kiosk, a friendly staff member is immediately available to provide personal assistance.
Utilizing voluntary self-rooming incorporates technology to assist with wayfinding. The result is a convenient, no-wait option for those who choose to self-room and can reduce wait times for all patients. This practice also increases nurse and staff time dedicated to direct patient care and for one benchmark clinic, the changes improved patient satisfaction by 25% over scores in their previous clinic.
Hallmark of Innovation: Flex Spaces
Flex spaces can lead to improved efficiency and patient care.
At Western Wisconsin Health (WWH), the master plan for a new rural critical access hospital campus design resulted in the establishment of a community hub for health and wellness including an innovative ambulatory clinic and wellness center, as well as inpatient services. As a Critical Access Hospital, flexibility of space was paramount. To maximize the use of space, surgical prep and recovery rooms were designed and located to be used as additional emergency department exam rooms as needed during hours that the surgery department is closed.
The wellness center at WWH, with its “front and center” location, is designed to be integrated with the hospital and clinic facilities in a way that transforms the delivery of rural healthcare to become wellness-focused and greatly improves the patient experience. The clinic exam rooms are designed to be flex spaces, transforming from traditional to specialty care rooms, with furnishings to provide integrative therapies such as aromatherapy, acupuncture, and massage therapy. This supports engaging the community in healthy lifestyles.
The rehabilitation therapists, nutrition experts, primary care physicians, and specialty physicians optimize a holistic approach to collaborative care and have access of a wide range of environments to both treat and provide preventative care. Everything from a fully functional weight room, to resistance circuit equipment and cardio machines, to a warm therapy pool, multi-purpose group exercise space, rehab bays, and flexible clinical exam and procedure rooms provides a robust set of tools for healthcare provider teams to draw from.
Additionally, an innovative clinic model incorporates off-stage care team collaboration zones that have direct access to exam rooms that are entered from a dedicated patient corridor; a model that encourages clinical collaboration and efficient exam room turnover.
WWH’s critical access hospital recently opened and post-occupancy evaluations are underway. Modeled after a benchmark facility, which saw 12-22% improvements in the categories relating to the environment, getting around (wayfinding) and general reputation, we anticipate positive results from our upcoming post occupancy evaluation of this new collaborative, flexible and highly efficient model.
Hallmark of Innovation: Off-Stage Collaboration Space
Designing distinct front of house and back of house areas to enhance care team efficiency and patient privacy is another trend that can lead to positive results. Adopting the patient-centered medical home model of care improves clinical quality by optimizing an integrated care team, which can increase patient engagement by offering a holistic approach to patient care. Key to maximizing clinical collaboration is locating the Integrated Care Team (ICT) space as close as possible to the areas where care is delivered. A new model is required that separates ICT space from front-of-house patient amenity space and circulation.
When completely separating front-of-house and back-of-house in a clinic setting, the place the two must overlap is in the exam rooms. One solution is to create double-sided exam rooms with a patient entry at the front and caregiver entry at the rear, allowing complete autonomy for both realms. Caregivers can collaborate within a fully integrated care team environment without concerns for privacy or interruptions, and patients care is delivered in a comfortable environment away from the clinical work area. With our benchmark model clinic client, this exam room configuration reduced downtime and eliminated physician interruptions.
This model strikes a balance between integrating physicians into the care team areas and creating a private and secure environment so that patient cases can be discussed openly without confidentiality concerns. By surrounding ICT spaces with exam rooms, communication remains centralized and not spread out across the facility, which greatly reduces travel distances. A footstep study, demonstrated that the clinical staff’s average walking distance from patient to support spaces was reduced by 83 percent when compared to the previous clinic spaces they used.
Hallmark of Innovation: Intuitive wayfinding
Early design goals for the benchmark project, which were identified through facilitated Kahler Slater visioning sessions, included a desire for a warm, inviting, and comfortable experience emphasizing the use of natural materials, and creating a strong connection between indoor and outdoor environments. The resulting design reflects the unique geography and history of this client’s commnuity through themed wayfinding, signage and art. Patient navigation through the facility is intentionally enhanced by visual cues including numbers, words, images and icons for each patient corridor to provide touchpoints that will resonate with multi-generational audiences from varying socioeconomic backgrounds and cultures. Thisthoughtfully designed space demonstrates that the organization understands what is important to this community.


Looking ahead
Today, Kahler Slater’s Thought Leadership continues to pioneer research and implement key trends in ambulatory care design that includes self-rooming, flex spaces, off-stage collaboration areas and intuitive wayfinding. A Footsteps Study at Essentia Health was conducted to document the powerful results and successes of our Team Based Transformation. In June 2017, we shared the powerful results of our research when we co-presented with Essentia on Team Based Transformation: Developing a Care Provider Team Model and Designing the Ideal Space to Deliver Care in Rural Environmentsat the Wisconsin Hospital Association Annual Conference.

