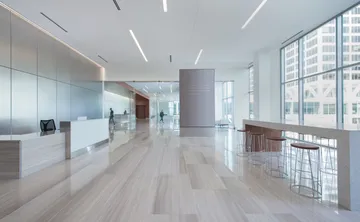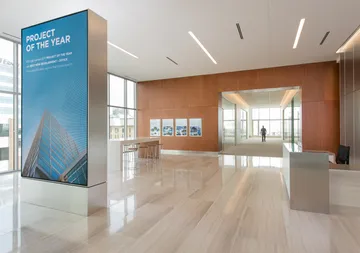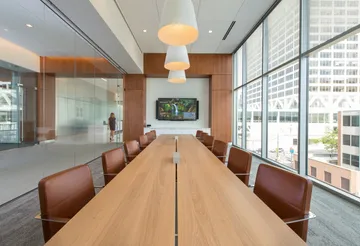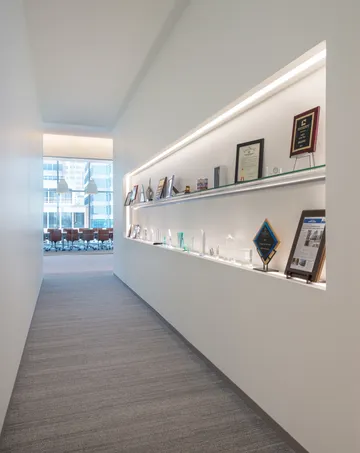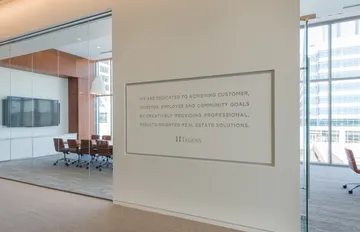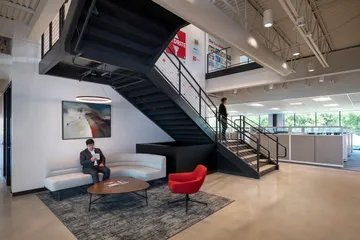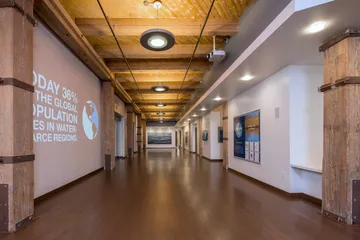Irgens’ was seeking a signature space that would communicate their elevated market position, and contributions to the Milwaukee development community. There 16,000 square foot office is featured prominently off the 4th floor public lobby at 833 East. Guests are greeted in a large reception area that is designed to act as an interactive, museum-like display of their capabilities and services. A large, freestanding digital display is designed to be seen from a skywalk across the building and can be easily customized to reflect current projects and events.
Irgens wanted their space to honor the architecture of the building with minimalistic, airy interiors. Broad views of Lake Michigan give visual and physical connections to nature, and the attached balcony gives staff the opportunity to step outside throughout the day.
