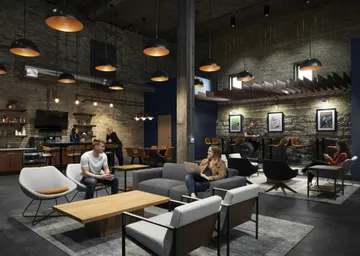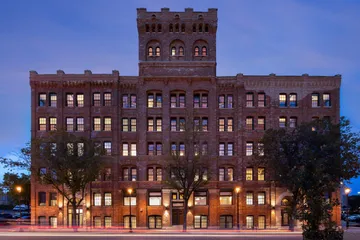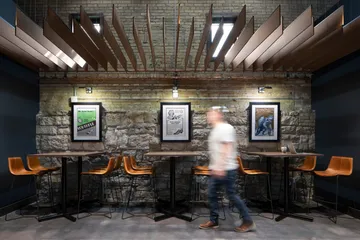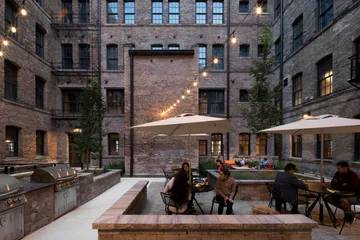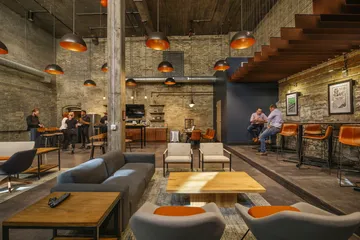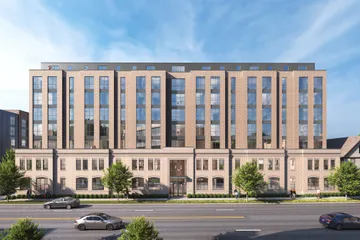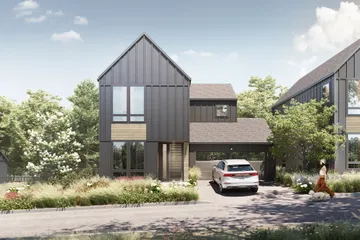Fortress is an adaptive reuse success story, shifting from a 1890s urban factory to 132 modern apartments with multiple shared amenities. Kahler Slater was selected to provide extensive interior design services for the shared amenities. The results are spaces imbued with historic character, featuring exposed brick walls, heavy-timber ceilings and expansive windows with stunning views of downtown Milwaukee and the skyline.
Transforming these spaces into vibrant gathering environments while honoring the building’s historical authenticity was key to the design’s success. Kahler Slater’s scope encompassed the selection of interior finishes, lighting, furniture, artwork, as well as creatively incorporating several adaptive reuse pieces that were uncovered during construction.
