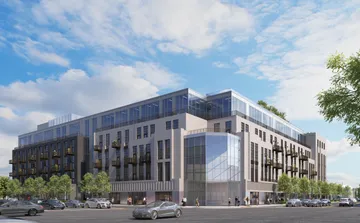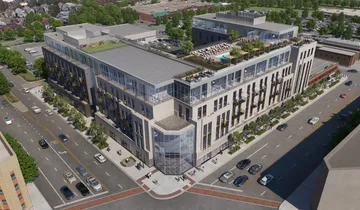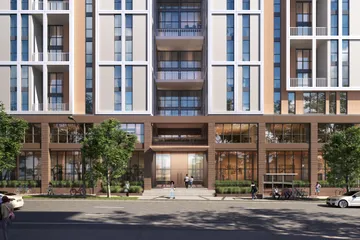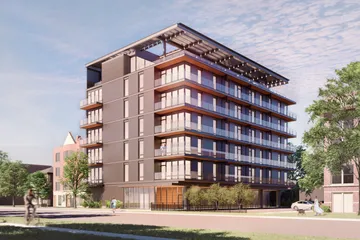This adaptive reuse project reimagines a prominent former retail building and is a catalyst for neighborhood reinvestment. Through a series of interventions and additions, the site is transitioned into a 6-story multifamily development featuring 207 luxury loft apartments, 270 parking spaces, 68 bike spaces and first floor retail.
With both art deco and industrial elements, amenities are designed to promote resident interaction and feature colorful art integration. The building includes a green roof, pool, and multiple communal areas. Kahler Slater is providing architecture, interior design, and environmental branding services.



