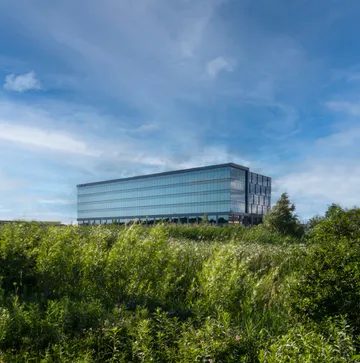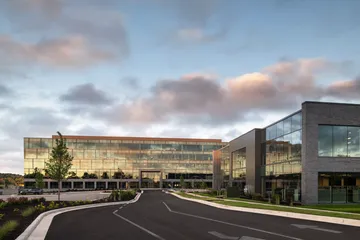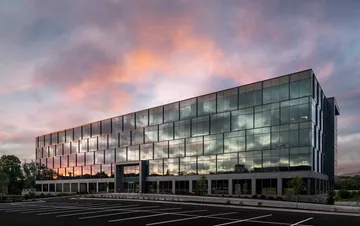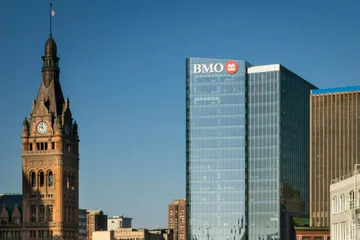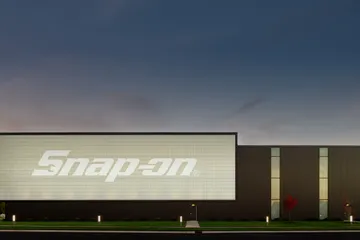Kahler Slater partnered with Irgens to develop this Class-A, 186,000 square foot multi-story, contemporary office building. The corporate center offers tenants floor-ceiling glass walls, shared conference rooms, on-site fitness center with locker rooms, state-of-the-art design and exclusive amenities.
Adjacent to the Greenway Trail System, tenants have easy access to surrounding nature for bike and pedestrian use. The corporate center is located in The Corridor, a masterplan designed by Kahler Slater, focused on creating a unified campus design concept with pedestrian-centric and sustainability initiatives.
