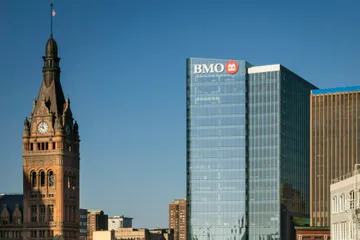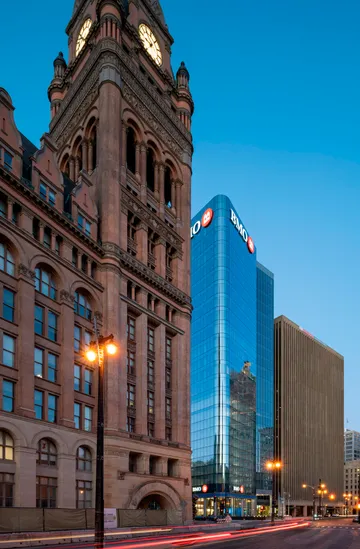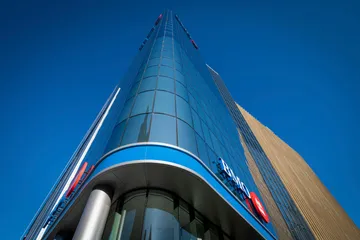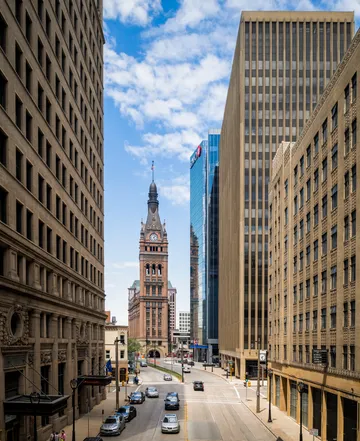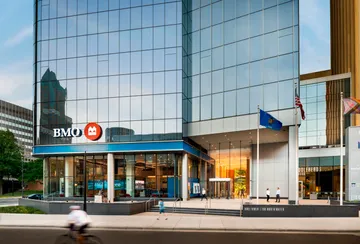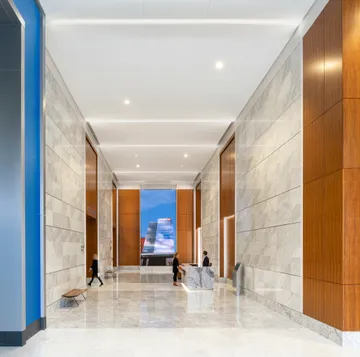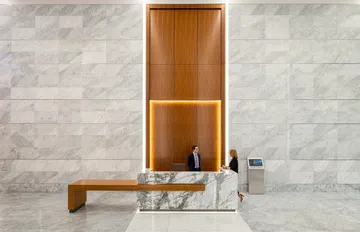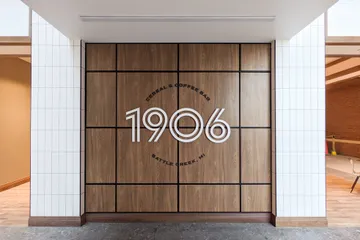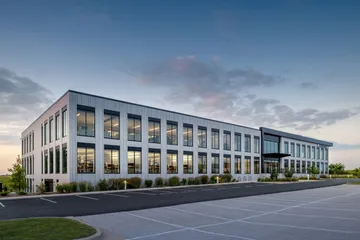The 25-story BMO Tower was designed to deliver an unrivaled business environment in the heart of the central business district. Rising from the footprint of a former parking structure, the BMO Tower is designed as a contemporary work of architecture that reinforces Milwaukee's historic financial center. The all-glass tower has a two-part massing to relate it to its context and emphasize its verticality. The tower has a tightly radiused corner to reflect and preserve vistas of Milwaukee's iconic City Hall.
The podium roof levels provide multiple opportunities for tenant terraces and is clad with metal panels and sections of translucent glazing to mask the cars inside. The development supports the pedestrian and streetcar experience with ground-floor retail spaces and high-quality details at the street level.
