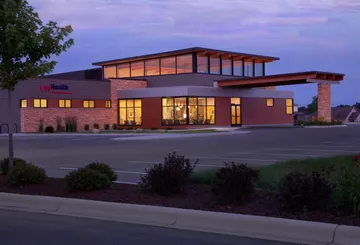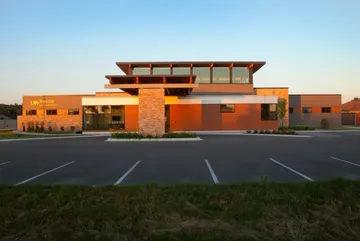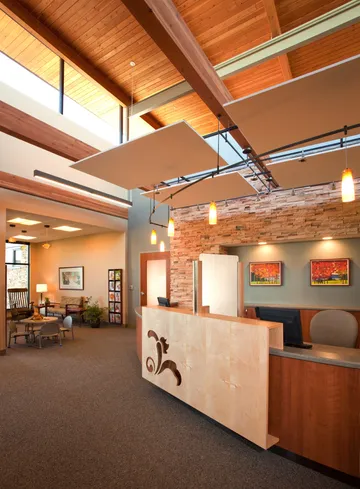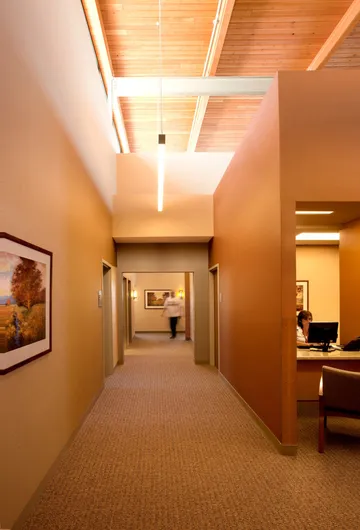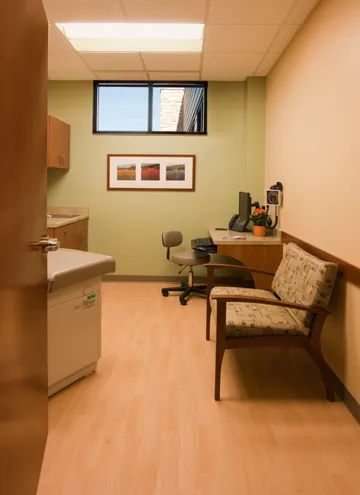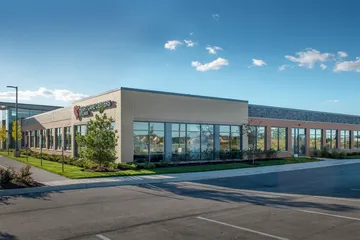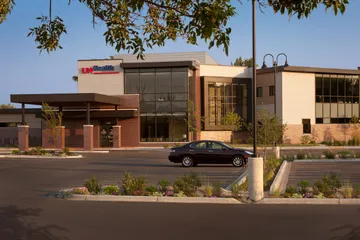Kahler Slater completed the programming and design for this 14,000 square foot clinic in the growing community of Stoughton, Wisconsin. The new freestanding clinic provides exam space, lab support and imaging for up to eight pediatric and internal medicine providers and one health educator. One of the client’s goals was to enhance the patient experience in every way.
Despite a limited budget, Kahler Slater developed a contemporary design reflecting the local Norwegian heritage and facility configuration that supports patient-focused care. Separate children and adult waiting areas are divided by a decorative glass wall in consideration of the varying ages in patient populations. Larger, specialized comfort rooms were included in the design, with residential furnishings and a day bed, rather than an exam table, to accommodate patients accompanied by multiple family members or those with high anxiety in a clinical atmosphere.
The design team strategically considered and provided natural light throughout the facility for both patients and staff. In the clinical area, we designed distinct separation between front-of-house and back-of-house areas. The facility corridors are configured to allow patients to walk between services without leaving the clinical area. The Stoughton Clinic was the first health care facility in the State of Wisconsin to achieve a LEED Silver certification.
