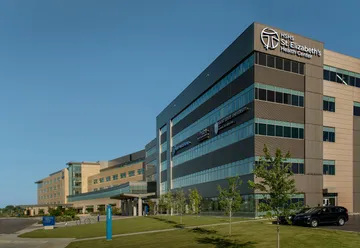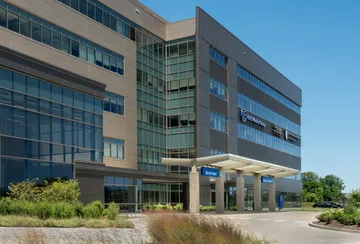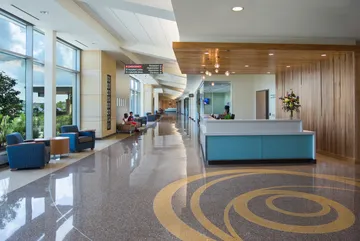HSHS St. Elizabeth’s Hospital, a part of the Hospital Sisters Health System, partnered with Kahler Slater to master plan and design their new $136 million, 144-bed hospital. Kahler Slater additionally partnered with Landmark Healthcare Facilities and HSHS to design the attached 140,000-square-foot Ambulatory Care Center and Professional Office Building (ACC/POB). The hospital and connected ACC/POB are the centerpieces of a new regional medical campus in O’Fallon, IL. The five-story ACC has a mix of hospital-based tenants and both affiliated and independent physician groups.
One of the key drivers for the new campus was to create horizontal adjacencies where possible between the hospital programs and the ACC/POB, linking inpatient and outpatient services on all floors, creating efficient connections for patients and their physicians. Inpatient obstetrical services and level-two special care nursery were designed for horizontal adjacency to OB Gyn physician practices to create a new front-door identity for women’s health and an efficient and productive practice for physicians.
Kahler Slater supported the successful State of Illinois Certificate of Need approval process with HSHS for both projects. Kahler Slater worked to meet state minimal standards for departmental areas and developed all graphic support materials for the submittal.




