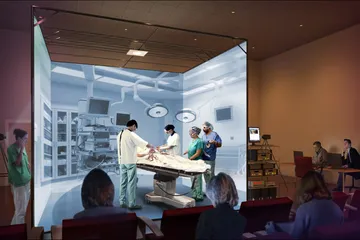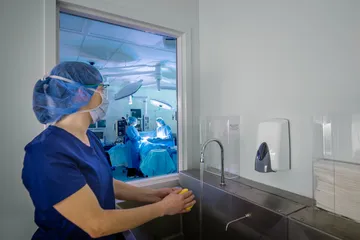As one of the top nursing schools in the country, the Frances Payne Bolton School of Nursing is at the forefront of curriculum changes, innovative teaching methods, faculty development and student recruitment. Because of the success and anticipated growth of its various programs, the School’s leadership wanted to make sure their facilities would not just keep up but could serve as another “first” for the school in terms of innovation.
As the nursing education architect, Kahler Slater conducted a master planning study of the School’s facility to provide recommendations on the types and sizes of spaces, room layouts adjacencies, exterior design concepts, cost estimates and project phasing schedules. A visioning workshop was held with a group of stakeholders including staff, students, faculty and donors. The group reviewed a “fresh eyes” perspective of where they are now through observational research and where they want to be in the future. Project objectives included the need for flexible and adaptable spaces, support for knowledge discovery and dissemination and the need to incorporate emerging learning technologies. Kahler Slater's team met with user groups and a core committee to establish a building program that defined requirements for both renovations and an expansion of the facility.





