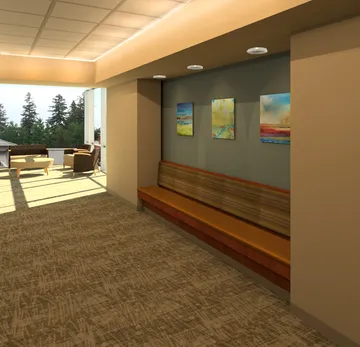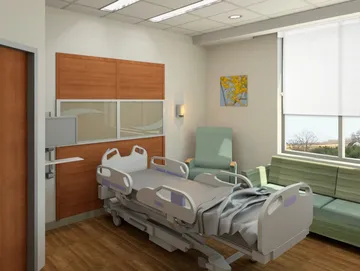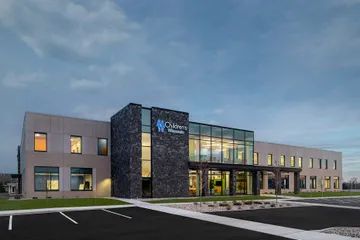Upland Hills Health selected Kahler Slater to develop a strategic campus master plan for their Dodgeville campus in order to best position them to meet the healthcare needs of their community. Overarching goals included optimizing facilities to achieve operational efficiencies, achieving a better patient, family, staff and provider experience, and providing a flexible roadmap for future development.
Through detailed Lean analyses of the existing state and future state of each department, as well as benchmarking departmental areas and utilization against contemporary space, configuration and capacity standards, several services were identified as priorities for future development including:
- New inpatient bed units, built to contemporary industry standards
- New procedural platform, including surgical suite, endoscopy suite, central sterile processing and expansion of the outpatient prep and recovery unit
- New preadmission testing center
- Consolidation/collocation of discrete clinics to improve operational efficiencies
The Phase 1 Building Project includes a series of renovation and new construction phases to vacate a centrally-located, one-story wood-framed clinic structure to gain a building footprint for new construction. New construction includes a two-story infill building with a new preadmission testing service and new interventional services on the ground/entrance level to the hospital adjacent to the main lobby, and new inpatient units (Medical/Surgical/ICU and LDRP) on the first level. Final renovations will create a new and expanded prep and recovery service, a new C-Section suite and inpatient unit support spaces.



