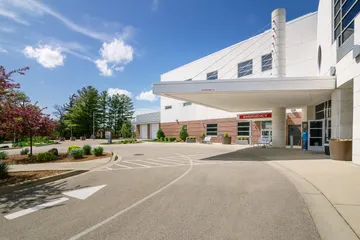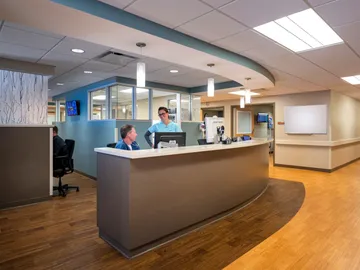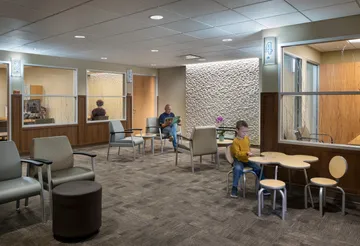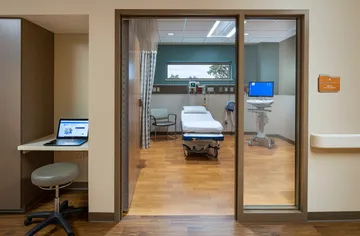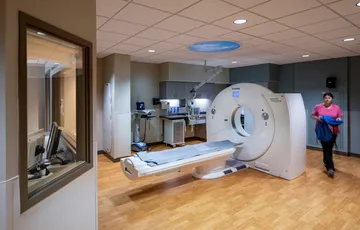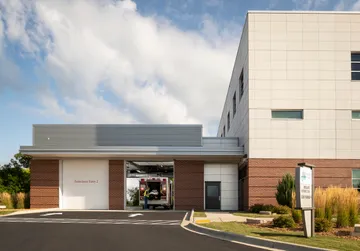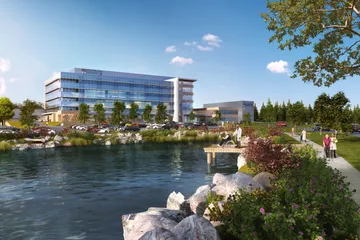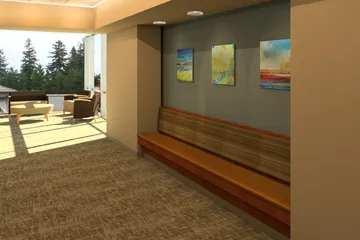Stoughton Hospital, affiliated with SSM Health.
Stoughton Hospital's Emergency Department had been designed to accommodate 8,000 annual patient visits and was seeing over 20,000 patients annually. Due to the growing volumes, it was imperative to minimize disruption and keep this service operational thcare, engaged Kahler Slater to design a 34,300 SF expansion and renovation project for their Emergency/Urgent Care, Specialty Clinic, Clinical Lab, Ambulatory Surgery, and Admitting/Registration services to gain operational efficiencies and additional capacity.
Early in the design process, Kahler Slater engaged each design team in Puzzle Play and spaghetti diagramming, two interactive Lean exercises, used to develop consensus on departmental layout and patient flows for each department. The resulting, expanded design for the Emergency Service features 7 private, same-handed treatment rooms, as well as two large Trauma Rooms, a dedicated Isolation Room, a Bariatric Room, and a Behavioral Health Room, all arranged in an arena concept around the central nurse/physician collaboration stations. This arrangement allows for better visibility of all patients and enhances patient privacy and safety. Four exam rooms for specialty clinic visits are located immediately adjacent to the Emergency service and can be used for overflow emergency patients during peak periods.
Through a multi-phased construction and renovation process, all services were able to continue to deliver patient care.
