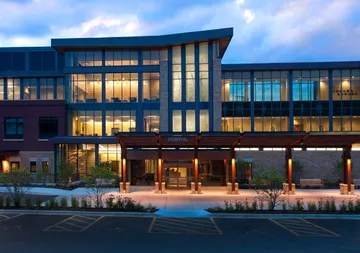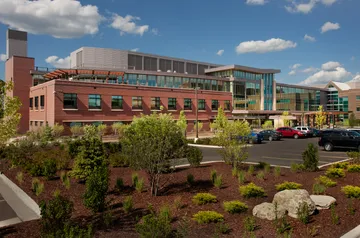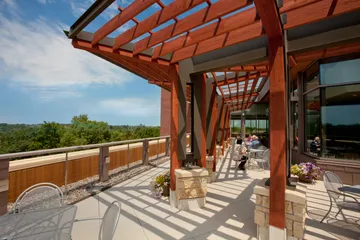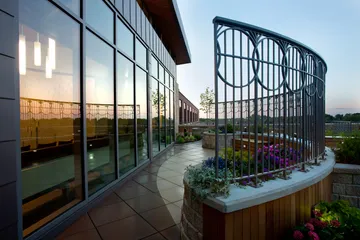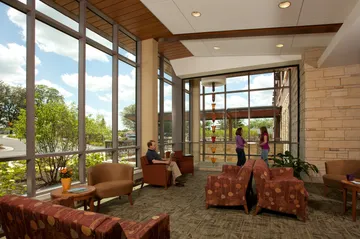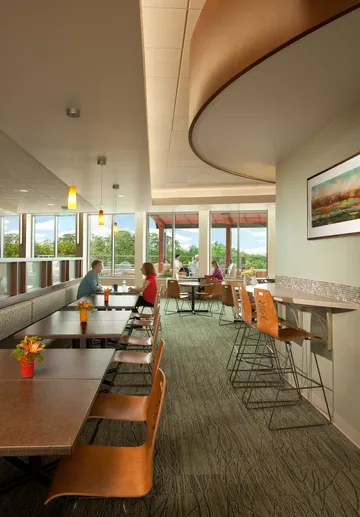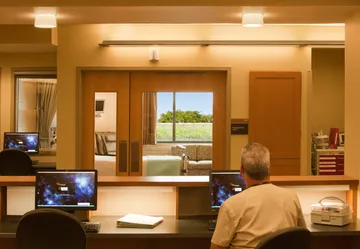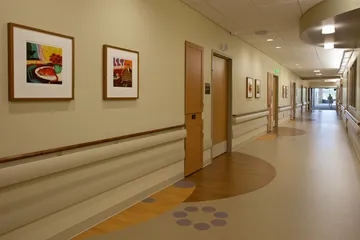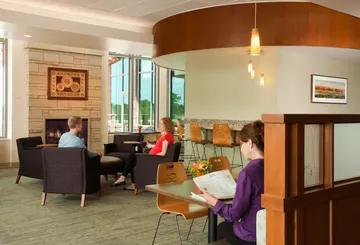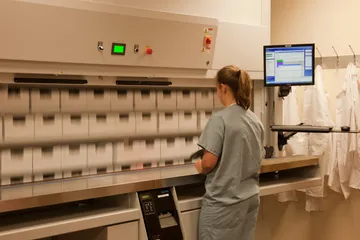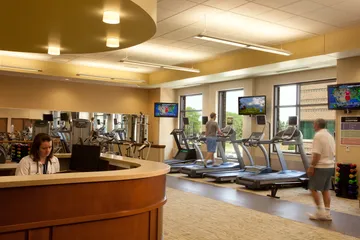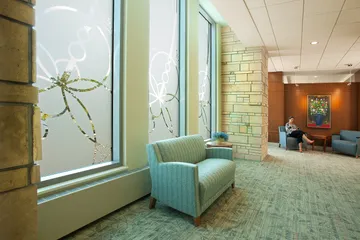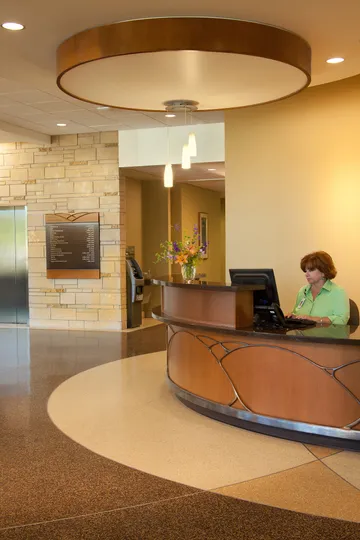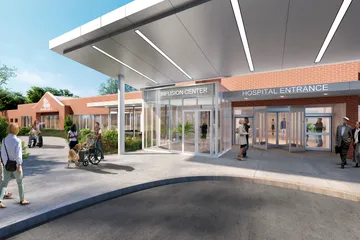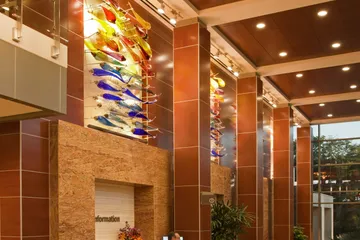To address a growing community and aging facility, Monroe Clinic needed to plan for the future with an immediate solution. Partnering with Kahler Slater, the team sought to accomplish three goals: accommodate growth; attract and retain top caregivers; and continuously improve the patient experience. This vision drove the design of a major campus expansion to replace their inpatient, diagnostic and support services.
The four-story expansion connects to the existing facility and includes 57 acute and critical care beds; new and expanded emergency, lab, imaging and surgical services; a cardiac clinic and rehabilitation services. Lean process improvement studies and evidence-based design principles, such as same-handed patient bedroom design, laid the foundation for creating a safe, efficient and healing environment. Evidence-based studies revealed that charting areas planned for mirrored observation into two rooms at one time increase staff confidence in their ability to see multiple patients at a glance and provide the safest patient environment. To demonstrate the hospital and community’s commitment to environmental stewardship, the expansion achieved a LEED Silver level of certification. Healing gardens provide the most visible testament to the hospital’s sustainable pledge, including an entry-level garden that assists in wayfinding, a rooftop meditation area garden, and an outdoor dining terrace with panoramic views of the surrounding community. The overall design intention is to create a facility that will allow Monroe Clinic to expand into the future and gradually eliminate their oldest buildings on campus.

