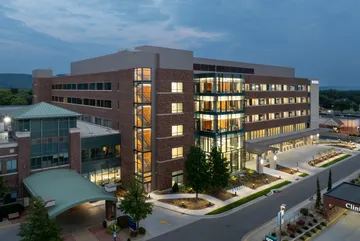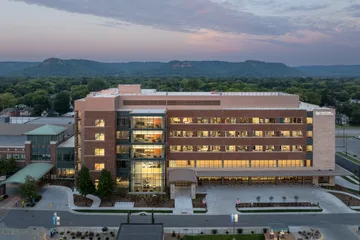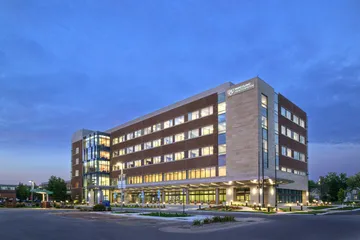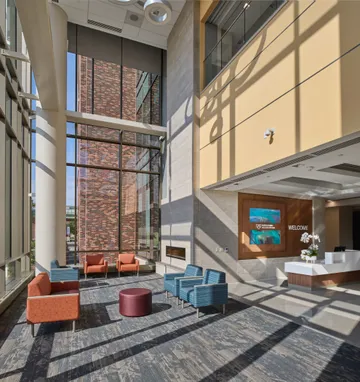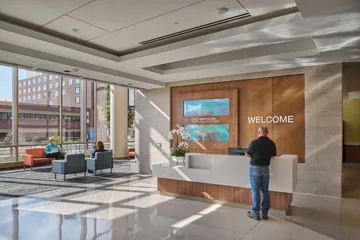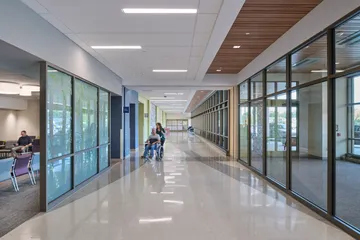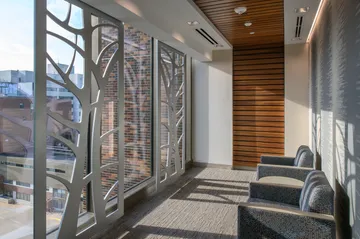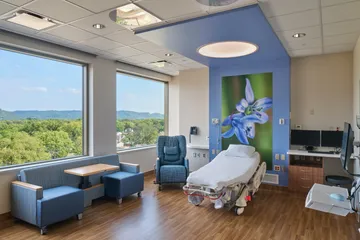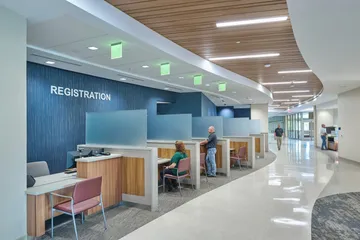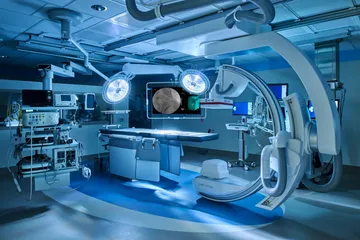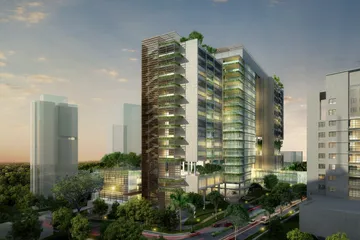Despite their outstanding reputation, Mayo Clinic Health System was faced with a strong competitive environment and was not the consumer’s first choice in this regional market. Aging facilities did not support innovative patient care or convey the Client’s philosophy and brand.
Given the opportunity to make an impact with the largest capital project in their organizations’ history, it was imperative to use this catalyst for change to showcase their best ideas. Funding dictated a multi-phased redevelopment program to replace two older buildings over time as capital becomes available, prioritizing replacement of inpatient programs first. However, since not all diagnostic and support services could be replaced in the initial project, we were challenged to provide a means to support the new inpatient building with services that will remain in the existing hospital building in the interim.
The Kahler Slater team, working with leadership from both headquarters and the regional campus, developed a multi-phased master plan based on a 99-bed inpatient hospital and appropriately sized support and procedural services. Future projected area for clinic services to be delivered at this campus was developed by identifying projected providers for each primary and specialty clinic. The master plan creates a road map to replace both buildings over the next 20 years.
The master plan identified four phases of redevelopment which would allow the demolition of the two oldest buildings and development of a new central garden linking the new hospital and clinic facilities with a neighboring university and historic chapel. The Phase 1 building project features the following:
- A Phase I building adjacent to the Center for Advanced Medicine and Surgery (CAMS) housing 85 acute and critical care beds
- Conversion to a 9-bed LDRP room delivery concept for the perinatal service, aspiring to create the best birthing experience and quietest patient environment of care
- Conversion to a 5-bed Special Care Nursery with private rooms and parent rooming in space
- A new diagnostic imaging service horizontally adjacent to the CAMS emergency service
- A shared prep and secondary recovery service horizontally adjacent to the existing surgical service that will also serve new endoscopy and cardiac catheterization lab suites
- Sustainable design and construction concepts to meet or exceed LEED Silver requirements
Future development phases will involve fully decanting support services in the old hospital building and demolition, as well as replacement of the clinic building.
