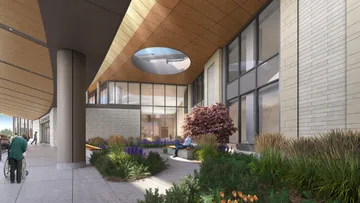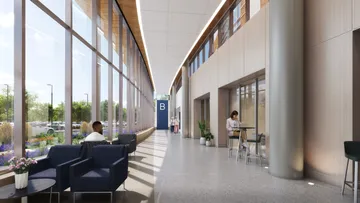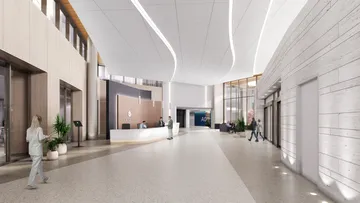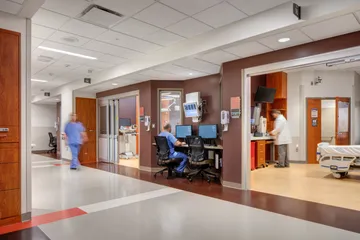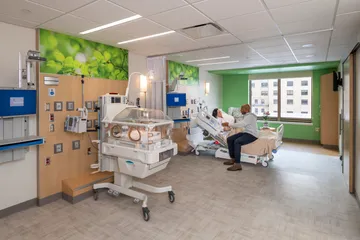Kahler Slater was engaged by Centra Health to provide Facility Condition Assessments and Facility Master Plans for their three Hospitals. One of the largest capital investments in Centra’s history was approved, and the work at Lynchburg General Hospital (LGH) began with a focus on access and parking, expansion and streamlined emergency department services, relocation of womens’ and children services and relocation and expansion of medical/ surgical inpatient care.
Tower A Addition and Alterations project has completed design and is in construction utilizing fast track delivery working closely with a Construction Manager. The new ED is on the first-floor and interior renovations are included in the department area to maximize adjacencies and existing building utilization. 60 treatment bays, 4 trauma rooms, 4 imaging rooms behavioral health suite. A 30-bed observation unit is planned and will support improved an accelerated discharge work-flow. A new Women’s Services program is located on the second and third floors and includes Birthing, Post-partum, Pediatrics, and Neonatal Intensive Care Unit. Based on the Master Facility Plan, the campus is prepared for future Modernization with the replacement of the oldest North Building over time.


