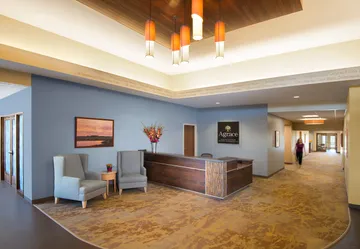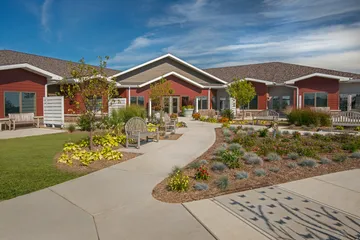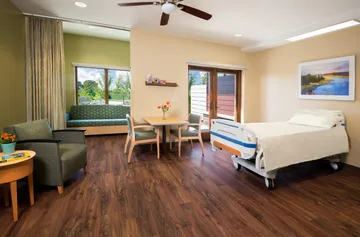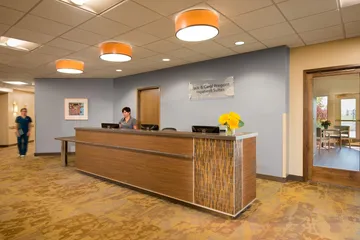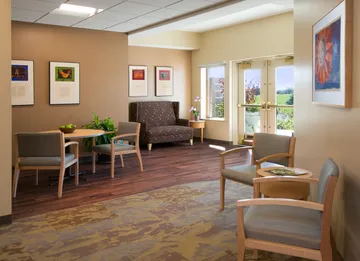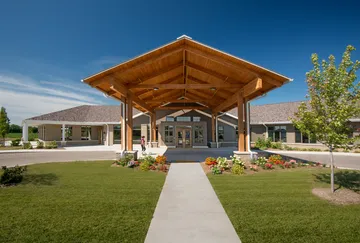Nestled into a small subdivision and neighboring farmland, the Agrace Center for Hospice and Palliative Care in Janesville, Wisconsin, is a single-story, 12-bed inpatient facility located on a 5-acre site, offering local residents a home-like inpatient care alternative, as well as serving as an administrative home-base to more than 75 Agrace staff members providing in-home care services throughout the area.
Exterior residential design elements and native landscaping tie the facility into the neighboring community. The view upon entry connects with the daylight of the garden beyond. The overall interior materials palette uses calming, muted, tonal colors, earthy materials and soft lighting. A large multi-use gathering space provides opportunities for respite for family members to share and prepare meals while allowing direct access to the gardens, as well as for staff gatherings and community meetings. The non-denominational chapel near the entry provides a point of reflection. The caregiver station and support functions are centrally located adjacent to the family lounge, kitchen and public entry to the gardens.
The patient rooms maximize views to the gardens while maintaining visual privacy. Each bedroom has a private patio garden which connects directly to a winding, paved trail that meanders through the community gardens and around the property. Family involvement is encouraged, with accommodations provided in a small nook in each bedroom, offering a space for family members to visit or stay overnight.
