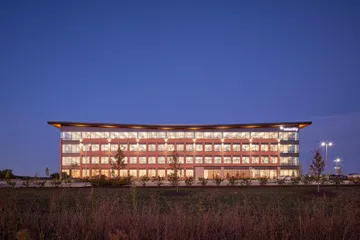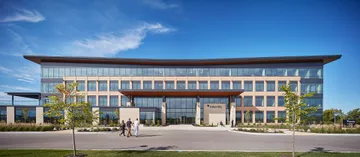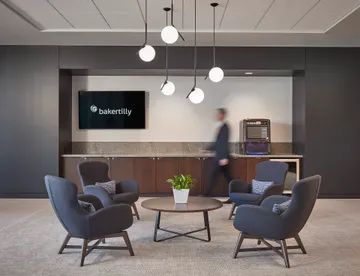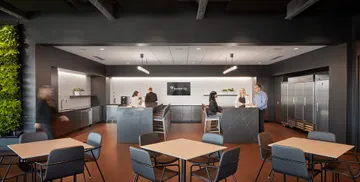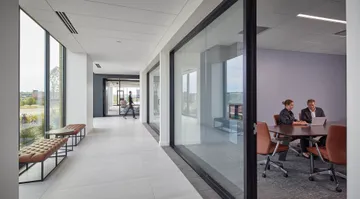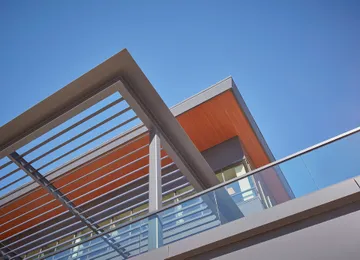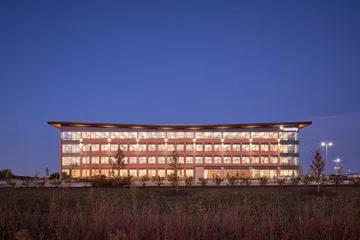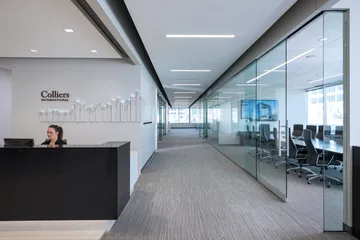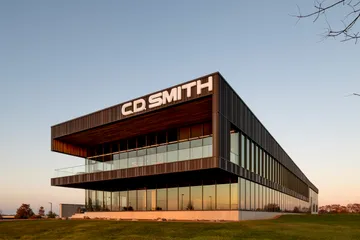Baker Tilly was looking to elevate brand awareness, improve work efficiencies, and attract and retain talent. Kahler Slater was selected to test fit multiple new and existing buildings to meet the company's current and future growth needs - a new build-to-suit option was the best solution.
Located in a premier business park, the building is the first within a new master plan that focuses on the concepts of new urbanism. The 105,000 square foot, four-story office building meets the plaza with a welcoming sloped roof. The deep overhangs of the roof is clad with warm wood tones to complement the natural brick, limestone, and metal façade materials. The project features a second-story terrace adjacent to the building's café for the employees to enjoy the outdoors.
