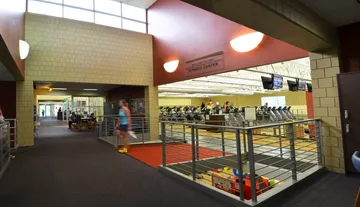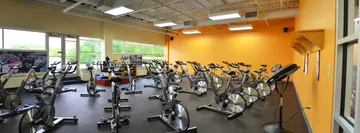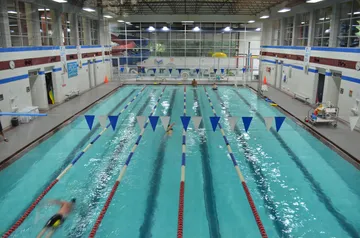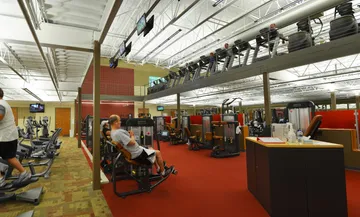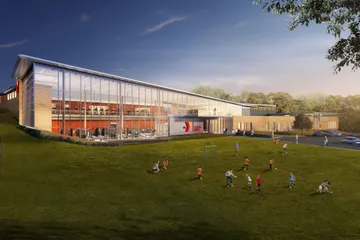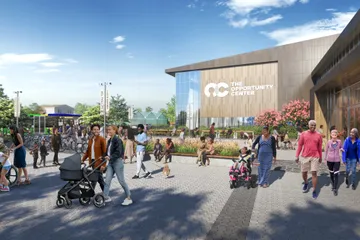Since 1992, Kahler Slater has partnered with Tri-County YMCA for their facility needs. Beginning with the original facility, the family-focused building was recognized with a design award by the American Institute of Architects (AIA) Wisconsin for the outstanding design of the swimming pool, saunas, whirlpools, handball/racquetball courts, gymnasium with suspended jogging track, locker rooms, exercise areas, baby-sitting areas, offices and multi-purpose meeting rooms.
Due to growth in the community and the popularity of the YMCA, a major addition was studied and then designed by Kahler Slater. The large addition sought to extend the success of the original building while providing more current amenities to their guests. Renovations and expansion areas included updates to the pool, gymnasium, a “Family Prime Time Center,” multi-purpose areas and modification of program spaces for child care and children’s gyms.
Most recently, to meet an increased demand for fitness space, the Tri-County YMCA transformed their existing gymnasium into a new wellness center. A mezzanine was integrated with additional equipment and easier access for members. The existing fitness center was remodeled into a large multi-purpose studio and a dedicated spinning room. Family locker rooms were also expanded.
